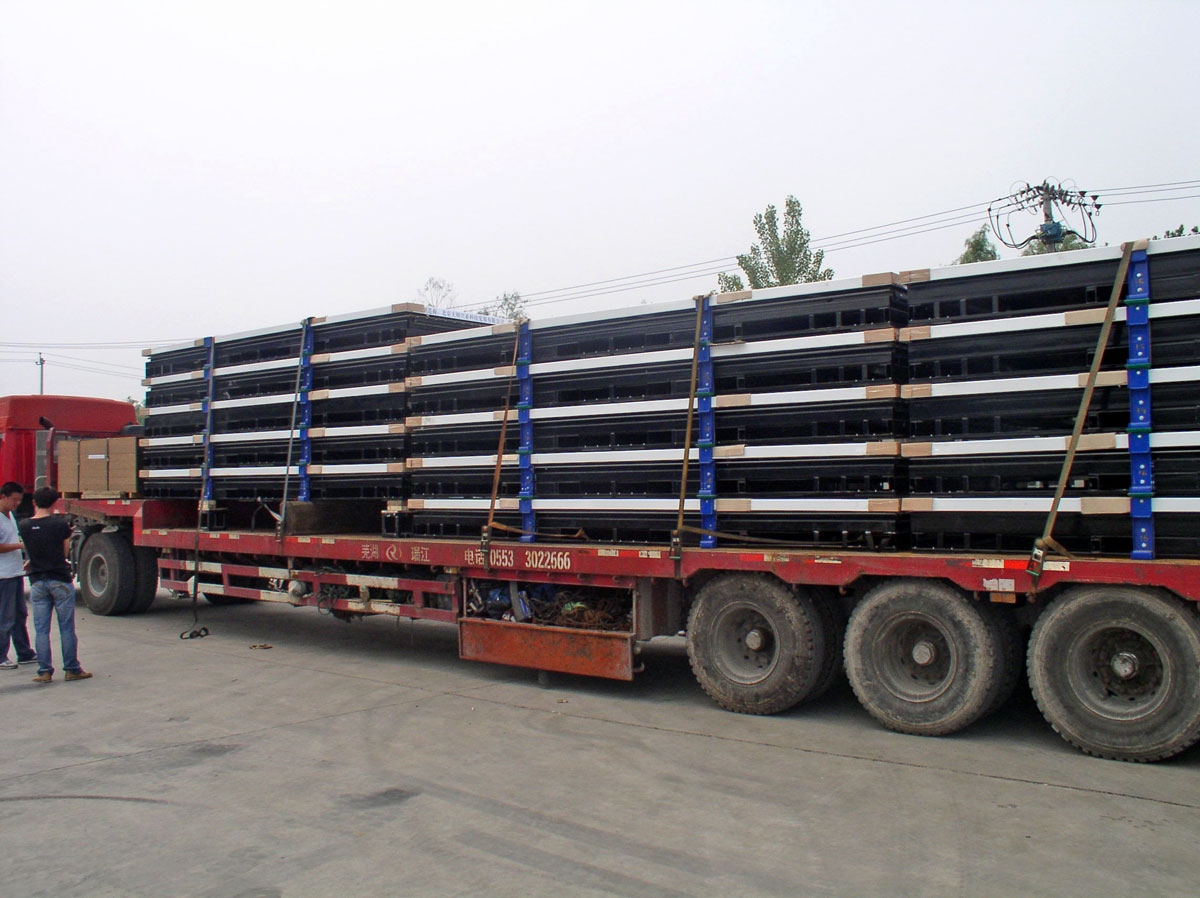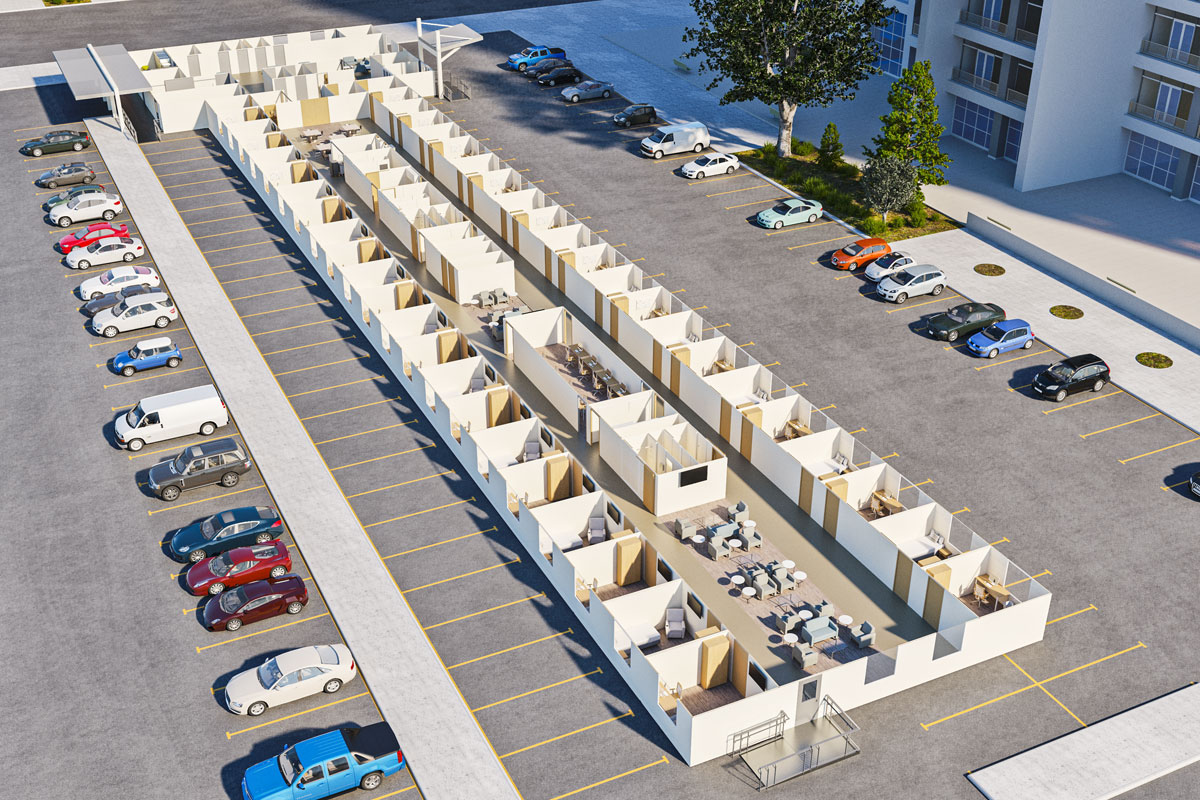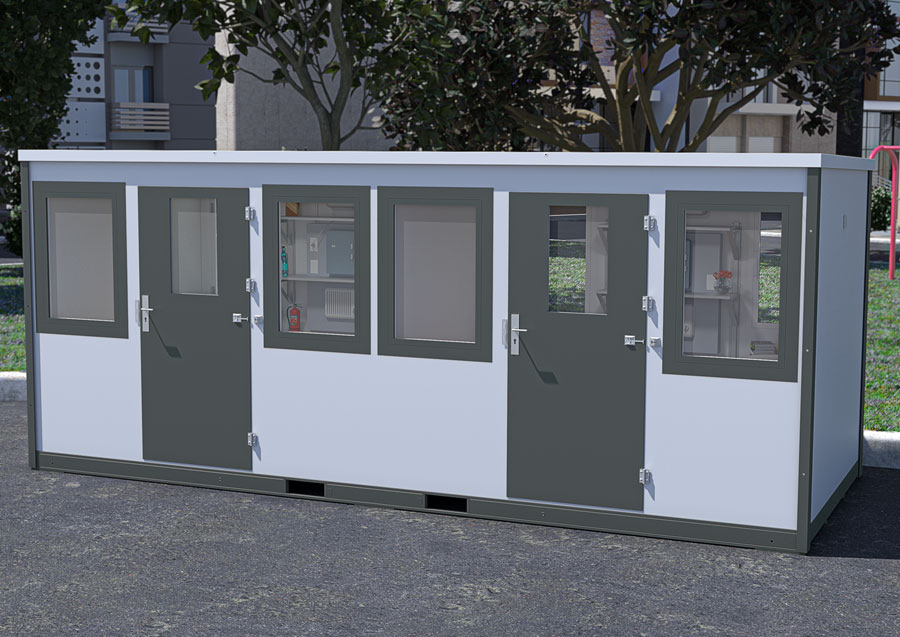From Concept to Completion: A Step-by-Step Guide to Building with Uplift Modular Shelters
From Concept to Completion: A Step-by-Step Guide to Building with Uplift Modular Shelters
In the wake of natural disasters and other emergencies, Uplift has your rapid, reliable shelter solutions.
Thanks for stopping by!
While you are here, check out all of our great products
- Step 1: Initial Consultation and Concept Development
- Step 2: Pre-Construction Planning
- Step 3: Modular Construction in a Controlled Factory Environment
- Step 4: Transportation and Delivery to the Site
- Step 5: On-Site Assembly and Installation
- Step 6: Final Inspection and Handover
- Why Choose Uplift Shelters for Your Modular Build?
- Real-World Example: A Seamless Modular Build with Uplift Shelters
- Conclusion

Building a home is a significant investment, and it can often seem like an overwhelming task, especially if you’re unfamiliar with the process. However, Uplift makes it easier with their innovative modular units. Whether you’re building a family home, a community space, or even a commercial building, Uplift’s streamlined construction process offers a stress-free, efficient, and customizable experience.
In this blog, we’ll take you through the step-by-step process of building with Uplift Shelters. From the initial concept to the final installation, you’ll discover how easy and efficient it can be to create your dream space with Uplift’s modular solutions.
Step 1: Initial Consultation and Concept Development
Understanding Your Needs
The first step in building with Uplift Shelters is understanding your specific needs. During the initial consultation, Uplift’s team will work with you to understand your vision, your budget, and your timeline. Whether you’re looking to build a single-family home, multi-unit housing, or a temporary facility, the team will help you determine which modular unit designs and layouts best suit your needs.
Customization and Design
Uplift offers a range of customizable modular units that can be tailored to meet your exact specifications. During this phase, you’ll have the opportunity to choose the layout, size, and configuration of your units. Do you want an open-plan living space? How many bedrooms and bathrooms do you need? What about outdoor spaces or additional amenities?
Uplift’s design team can create detailed 3D renderings of your project, allowing you to visualize your future home and make any adjustments before construction begins.
Step 2: Pre-Construction Planning
Site Evaluation
Once the design is finalized, Uplift will conduct a site evaluation to ensure that the land is suitable for modular construction. The team will assess factors such as soil conditions, access for delivery trucks, and any necessary permits or zoning regulations.
This step is crucial to avoid any potential issues during installation and ensures that your project complies with local building codes.
Obtaining Permits
Building permits are an essential part of any construction project. Uplift will work with you to obtain the necessary permits for your modular build. Because modular homes are constructed off-site and then assembled on your land, the permitting process is often quicker and more straightforward than for traditional construction. Uplift Shelters’ team will handle the paperwork and ensure that all local regulations are met, allowing you to focus on other aspects of the project.
Step 3: Modular Construction in a Controlled Factory Environment
Building the Modules
One of the most significant advantages of modular construction is that it happens in a controlled factory environment. This means that your modular units are built simultaneously with site preparation, significantly speeding up the construction timeline. Uplift Shelters’ manufacturing process ensures that each module is constructed to the highest quality standards, with precise attention to detail and efficiency.
Quality Control and Inspections
During the construction process, quality control inspections are conducted at every stage to ensure that each module meets Uplift’s stringent quality and safety standards. These inspections help identify any potential issues early in the process, ensuring that the modules are built to last.
Additionally, because the modules are constructed indoors, there’s no risk of weather-related delays or damage, which is often a concern in traditional on-site construction.
Step 4: Transportation and Delivery to the Site
Once the modules are fully constructed and pass all quality control checks, they are carefully transported to the building site. Uplift Shelters coordinates the delivery to ensure that everything arrives on schedule and in perfect condition.
One of the advantages of modular construction is the flexibility of transport. Uplift’s modular units are designed to be transported efficiently, regardless of the site’s location. Whether you’re building in an urban area or a remote region, the modular units can be delivered and assembled with minimal disruption.

UPLIFT™ Shelters – Award winning innovative instant shelter solutions and portable home technologies
Step 5: On-Site Assembly and Installation
Fast and Efficient Assembly
Once the modules arrive on-site, the next step is assembly and installation. Uplift Shelters’ experienced construction team works quickly to piece together the individual modules, like putting together building blocks. The modular units are connected, and additional elements such as plumbing, electrical systems, and HVAC (heating, ventilation, and air conditioning) are installed.
The entire process is far faster than traditional construction. In many cases, modular homes can be fully assembled within a matter of days. This rapid assembly is especially beneficial in areas with harsh weather conditions, where delays due to weather can severely slow down traditional construction projects.
Final Finishing Touches
After the modular units are assembled, Uplift Shelters’ team completes any final finishing touches, such as painting, landscaping, and installing appliances or custom features. This step ensures that your home is move-in ready and matches your exact specifications.
Step 6: Final Inspection and Handover
Before handing over the keys, Uplift Shelters conducts a final inspection to ensure that everything is in perfect working order. The inspection covers everything from structural integrity to electrical and plumbing systems, ensuring that your home meets local building codes and safety standards.
Once the final inspection is complete, Uplift’s team will provide you with a detailed walk-through of your new home, explaining all the features and how to operate any smart home technology or energy-efficient systems that have been installed.

UPLIFT™ Shelters – Award winning innovative instant shelter solutions and portable home technologies
Why Choose Uplift Shelters for Your Modular Build?
Speed and Efficiency
Traditional construction methods can take months or even years to complete. Uplift Shelters’ modular process drastically reduces the timeline by allowing simultaneous construction and site preparation. In most cases, Uplift modular homes can be fully completed in just a few weeks, from start to finish.
Affordability
Building a home can be expensive, but modular construction offers significant cost savings. Uplift Shelters’ process is streamlined to eliminate unnecessary costs and reduce material waste. By building in a factory setting, Uplift is able to produce high-quality homes at a fraction of the cost of traditional construction, making homeownership more accessible for everyone.
Customization and Flexibility
Every family and community has unique needs, and Uplift Shelters understands the importance of customization. Their modular units are fully customizable, allowing you to choose from a variety of floor plans, finishes, and additional features like energy-efficient appliances or smart home technology.
Whether you’re building a single-family home, multi-family housing, or a commercial structure, Uplift Shelters ensures that your modular build will be tailored to your exact specifications.
Sustainability
Sustainability is at the heart of Uplift Shelters’ mission. Modular construction generates significantly less waste than traditional construction, and Uplift’s homes are built using eco-friendly materials that help reduce your carbon footprint. In addition, many Uplift homes are designed with energy-efficient features like high-performance insulation and the option for solar panel integration.
Real-World Example: A Seamless Modular Build with Uplift Shelters
Let’s look at a real-world example of a seamless modular build with Uplift Shelters. A family in a rural community needed a new home quickly after a severe storm destroyed their property. Traditional construction would have taken months to complete, but Uplift Shelters was able to step in and offer a solution that met their needs in record time.
After an initial consultation, the family worked with Uplift’s design team to customize a modular home layout that fit their lifestyle. While the foundation was being prepared on-site, Uplift’s factory began constructing the modules, each of which was tailored to include energy-efficient windows and smart lighting systems.
Within a few weeks, the modules were completed and transported to the family’s property. Assembly took only three days, and the home was fully functional within two weeks. Thanks to Uplift Shelters’ modular process, the family moved into their new, energy-efficient home months sooner than they would have with traditional construction, and at a fraction of the cost.
Conclusion
Building a home doesn’t have to be a daunting process. With Uplift Shelters, the entire journey—from concept to completion—can be efficient, affordable, and customized to meet your specific needs. Modular construction is transforming the housing industry by providing faster, greener, and more cost-effective solutions for individuals and communities alike.
By choosing Uplift Shelters, you’re not only investing in a high-quality home, but also in a sustainable future. With their innovative modular designs, flexible customization options, and commitment to sustainability, Uplift Shelters is setting the standard for the next generation of housing.
Whether you’re looking for a temporary solution, a permanent family home, or even a commercial building, Uplift Shelters offers a seamless and stress-free construction process that will bring your vision to life. Contact Uplift today to begin the process!
